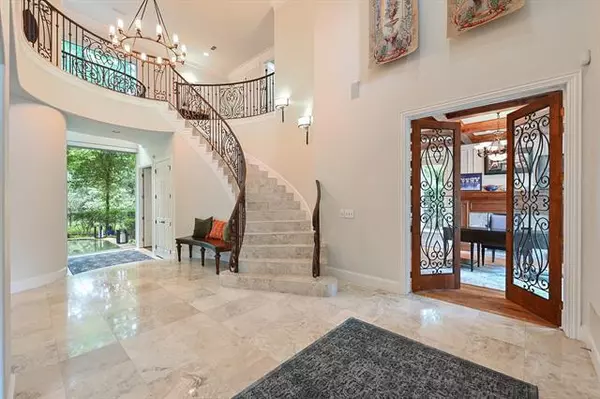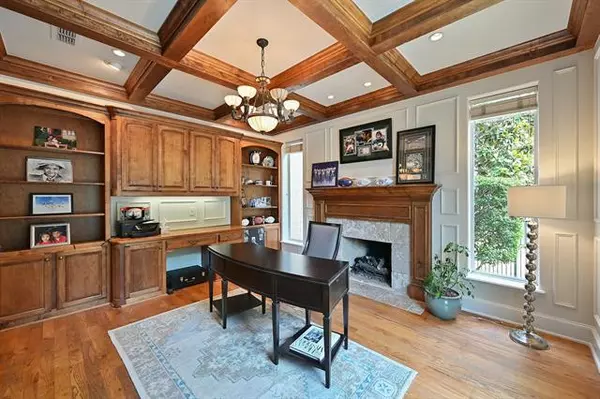$1,425,000
For more information regarding the value of a property, please contact us for a free consultation.
4 Beds
4 Baths
4,768 SqFt
SOLD DATE : 10/26/2021
Key Details
Property Type Single Family Home
Sub Type Single Family Residence
Listing Status Sold
Purchase Type For Sale
Square Footage 4,768 sqft
Price per Sqft $298
Subdivision Oakbrook Hills Add
MLS Listing ID 14593421
Sold Date 10/26/21
Style Mediterranean
Bedrooms 4
Full Baths 3
Half Baths 1
HOA Fees $100/ann
HOA Y/N Mandatory
Total Fin. Sqft 4768
Year Built 1997
Annual Tax Amount $19,078
Lot Size 0.681 Acres
Acres 0.681
Property Description
Buyer backed out due to contingency in selling their home. Paradise for sale, stunning custom home located in a private cul de sac away from the worlds cares is a . Custom and upgraded everything from gourmet kitchen with Thermador appliances, built in refrigerator and amazing views of the garden of Eden with a separate reflecting pool out back. Ceiling to floor windows let you drink in the serenity of this backyard oasis from all rooms. Large master bedroom and bath with a dedicated safe room. Luxurious flooring throughout, a fireplace that is like none other. Media room with equipment and attached outdoor deck overlooking the pool area. Outdoor living with grill. backs up to a large pasture. Resort like pool
Location
State TX
County Tarrant
Direction John McCain to Westcoat to Stonington to Bridge to Fallbrook go rt
Rooms
Dining Room 2
Interior
Interior Features Cable TV Available, Decorative Lighting, Dry Bar, Flat Screen Wiring, High Speed Internet Available, Sound System Wiring
Heating Central, Natural Gas, Zoned
Cooling Ceiling Fan(s), Central Air, Electric, Zoned
Flooring Ceramic Tile, Wood
Fireplaces Number 2
Fireplaces Type Gas Logs, Gas Starter
Appliance Built-in Refrigerator, Commercial Grade Range, Commercial Grade Vent, Convection Oven, Dishwasher, Disposal, Double Oven, Gas Cooktop, Microwave, Plumbed for Ice Maker, Warming Drawer, Gas Water Heater
Heat Source Central, Natural Gas, Zoned
Laundry Electric Dryer Hookup, Full Size W/D Area, Washer Hookup
Exterior
Exterior Feature Attached Grill, Balcony, Covered Patio/Porch, Fire Pit, Rain Gutters, Lighting, Outdoor Living Center
Garage Spaces 3.0
Fence Wrought Iron
Pool Diving Board, Gunite, Heated, In Ground, Pool/Spa Combo, Salt Water, Pool Sweep, Water Feature
Utilities Available City Sewer, City Water, Concrete, Curbs, Individual Gas Meter, Individual Water Meter, Underground Utilities
Roof Type Composition
Garage Yes
Private Pool 1
Building
Lot Description Adjacent to Greenbelt, Cul-De-Sac, Greenbelt, Landscaped, Lrg. Backyard Grass, Many Trees, Sprinkler System, Subdivision
Story Two
Foundation Slab
Structure Type Stucco
Schools
Elementary Schools Colleyvill
Middle Schools Colleyvill
High Schools Grapevine
School District Grapevine-Colleyville Isd
Others
Restrictions Easement(s)
Ownership See tax
Acceptable Financing Cash, Conventional
Listing Terms Cash, Conventional
Financing Conventional
Read Less Info
Want to know what your home might be worth? Contact us for a FREE valuation!

Our team is ready to help you sell your home for the highest possible price ASAP

©2025 North Texas Real Estate Information Systems.
Bought with Non-Mls Member • NON MLS
"My job is to find and attract mastery-based agents to the office, protect the culture, and make sure everyone is happy! "
2937 Bert Kouns Industrial Lp Ste 1, Shreveport, LA, 71118, United States






